The Gibson Apartments - Apartment Living in Grand Prairie, TX
About
Welcome to The Gibson Apartments
2422 South Carrier Parkway Grand Prairie, TX 75051P: 214-730-5196 TTY: 711
Office Hours
Monday through Friday: 9:00 AM to 6:00 PM. Saturday: 10:00 AM to 5:00 PM. Sunday: Closed.
Welcome to The Gibson Apartments, where upscale living meets modern convenience in the heart of Grand Prairie, Texas. Our stunning community is designed to offer you an unparalleled lifestyle, perfectly situated just minutes away from over a dozen top-tier attractions, including shopping, dining, and entertainment options. At The Gibson, we understand that your home should reflect your unique style and preferences. That’s why we offer a variety of thoughtfully designed floor plans, including studios, one-bedroom, and two-bedroom apartments, ensuring you find the perfect fit for your lifestyle. Each apartment is thoughtfully crafted with luxurious amenities such as modern kitchens, spacious living areas, and high-end finishes, making your living experience as comfortable as it is stylish. Why Choose The Gibson? Prime Location: Enjoy the convenience of being just a five-minute drive from popular destinations like The Epic Waters, Grand Prairie Premium Outlets, and exciting local dining options such as The Finch and Loop 9 BBQ. Resort-Style Amenities: Our community features a state-of-the-art fitness center, resort-style swimming pool, and lush green spaces designed for relaxation and recreation. Join Our Community Today! Experience the vibrant lifestyle that awaits you at The Gibson Apartments. Our dedicated team is here to ensure your living experience is exceptional. Schedule a tour today and see for yourself why our residents love calling The Gibson home! Make The Gibson Apartments your new address and embrace the life you've always dreamed of in Grand Prairie, TX.
At The Gibson, we're committed to providing a home that perfectly matches your unique style. With a choice of five thoughtfully designed floor plans, including studios, one, and two-bedroom apartments, you'll never have to compromise on your ideal living space. Our apartments are loaded with luxurious amenities that will make you never want to leave. Make The Gibson Apartments your new home and live the life you've always dreamed of.
The Gibson Apartments in Grand Prairie, TX, is as exquisite a community as its apartments, with premium amenities to make your life exceptional. Come tour today and experience lavish living as it's meant to be.
🐰🐰Look and Lease Special! Call for Details! 🐰🐰Floor Plans
0 Bedroom Floor Plan
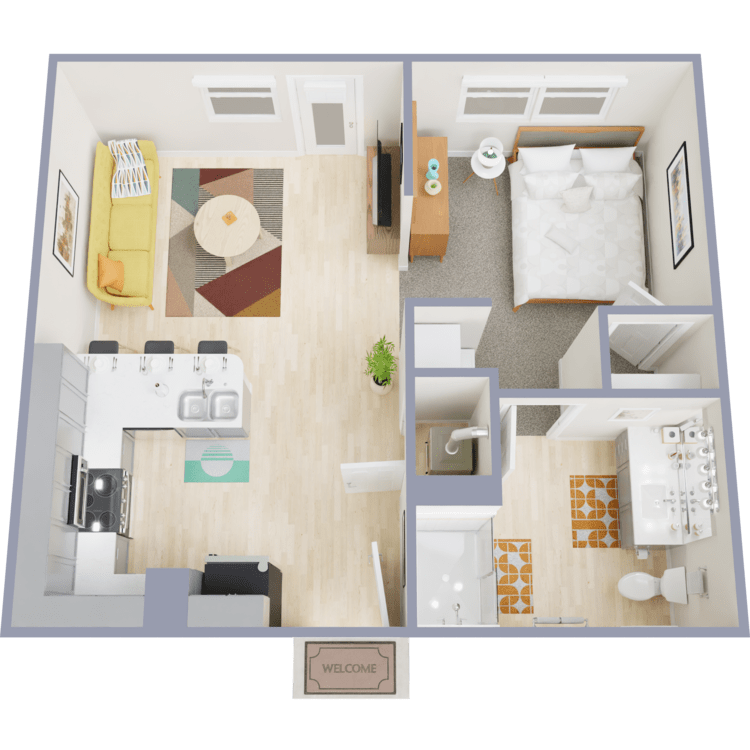
A1
Details
- Beds: Studio
- Baths: 1
- Square Feet: 518
- Rent: $1325-$1450
- Deposit: $300
Floor Plan Amenities
- 9Ft Ceilings
- All-electric Kitchen
- Balcony or Patio *
- Cable Ready
- Carpeted Floors in Bedrooms
- Ceiling Fans
- Central Air and Heating
- Dishwasher
- Garage
- Microwave
- Mini Blinds
- Pantry
- Refrigerator
- Views Available
- Vinyl Plank Flooring throughout
- Walk-in Closets
- Washer and Dryer in Home
* In Select Apartment Homes
1 Bedroom Floor Plan
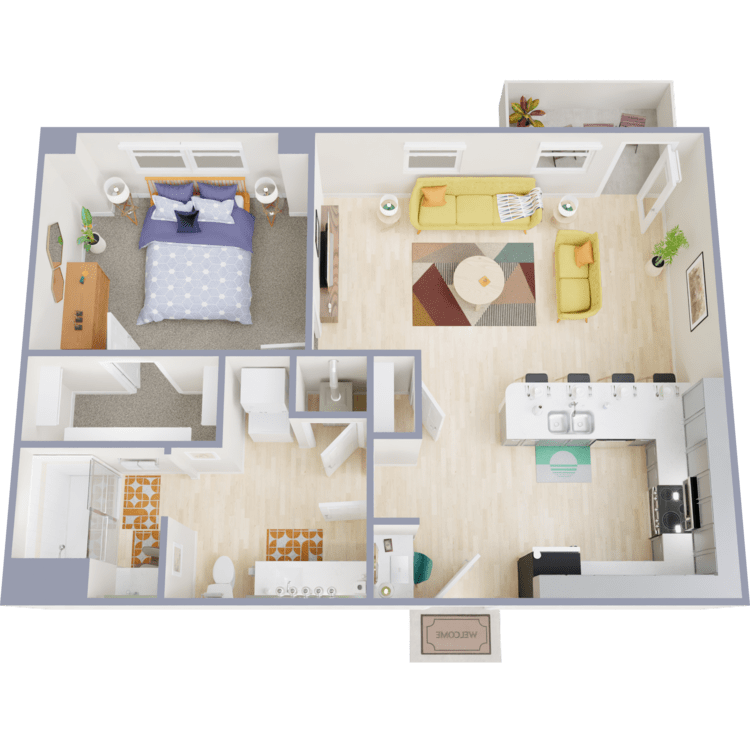
A2
Details
- Beds: 1 Bedroom
- Baths: 1
- Square Feet: 680
- Rent: $1400-$1675
- Deposit: $300
Floor Plan Amenities
- 9Ft Ceilings
- All-electric Kitchen
- Balcony or Patio *
- Cable Ready
- Carpeted Floors in Bedrooms
- Ceiling Fans
- Central Air and Heating
- Covered Parking
- Disability Access
- Dishwasher
- Garage
- Microwave
- Mini Blinds
- Pantry
- Refrigerator
- Views Available
- Vinyl Plank Flooring throughout
- Walk-in Closets
- Washer and Dryer in Home
* In Select Apartment Homes
Floor Plan Photos
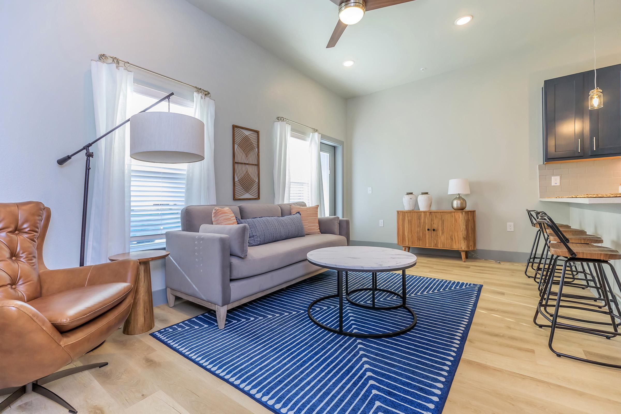
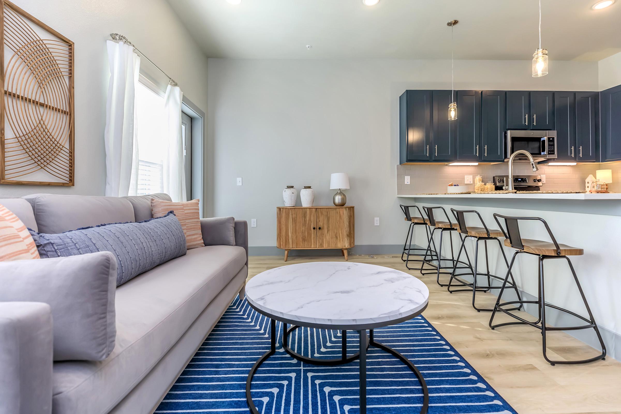
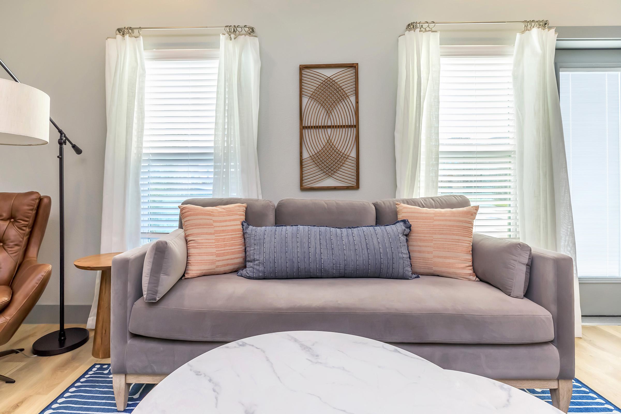
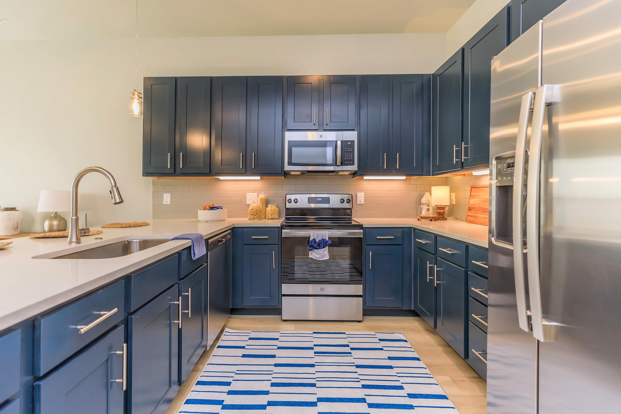
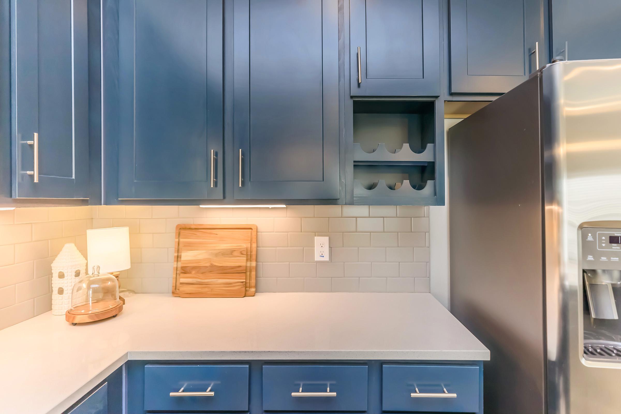

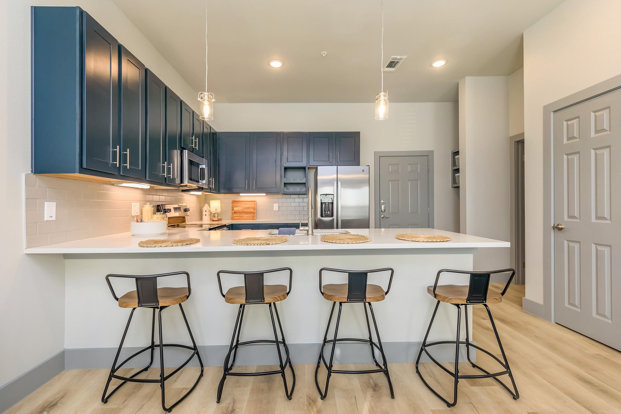
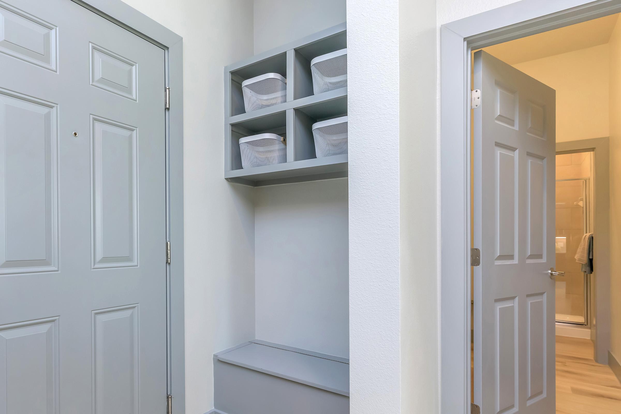
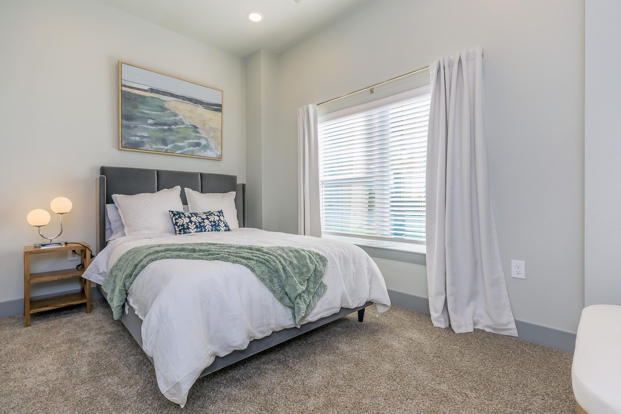
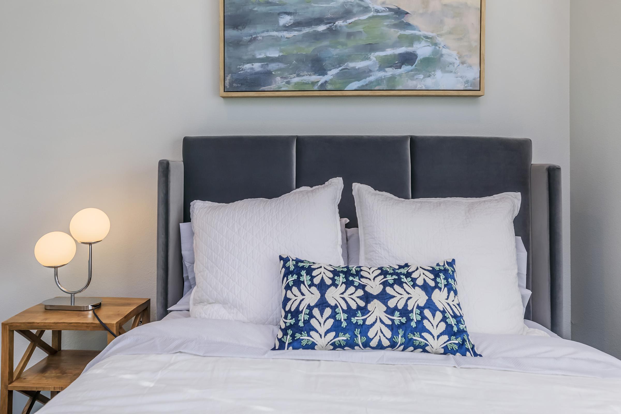
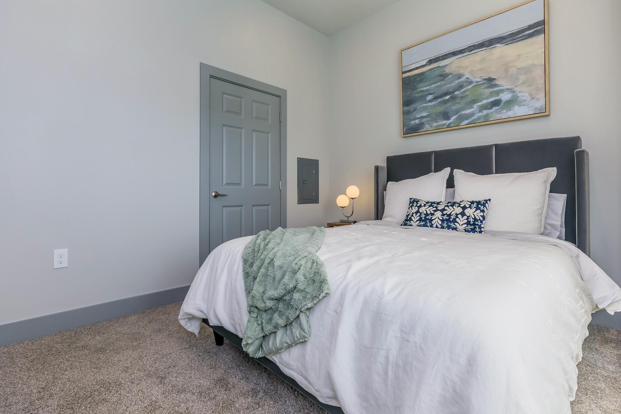
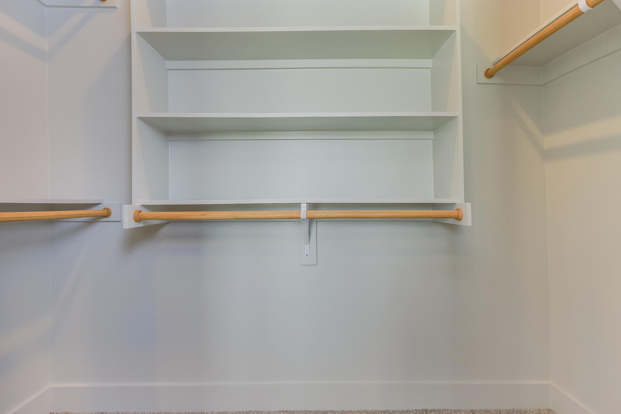
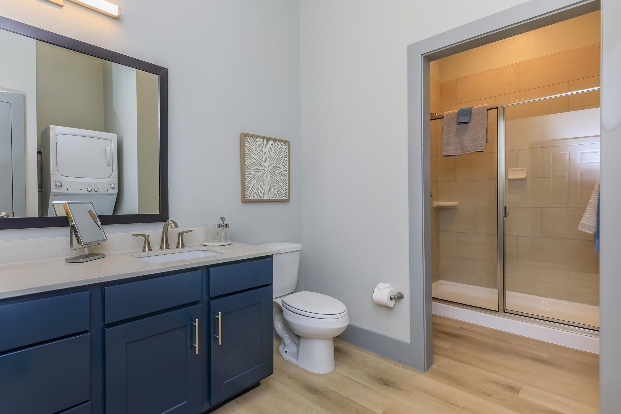
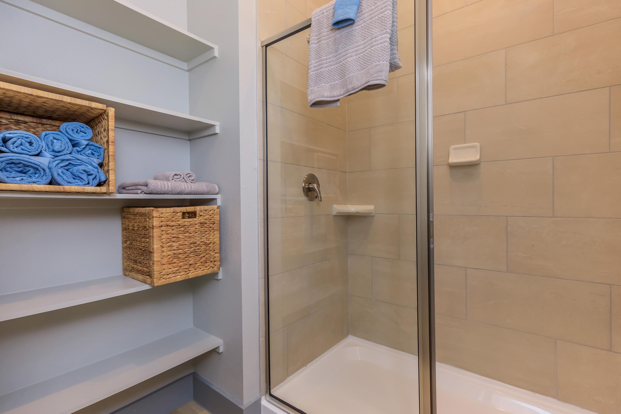
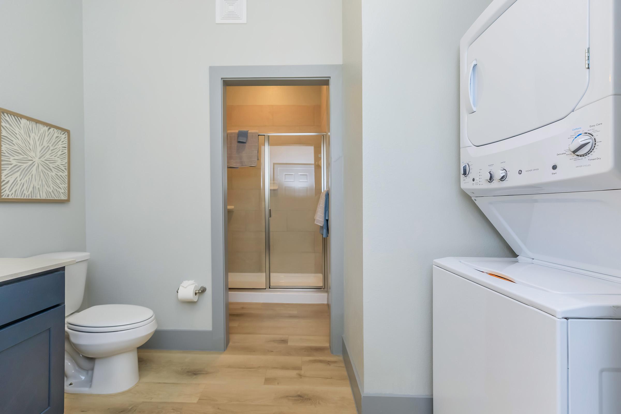
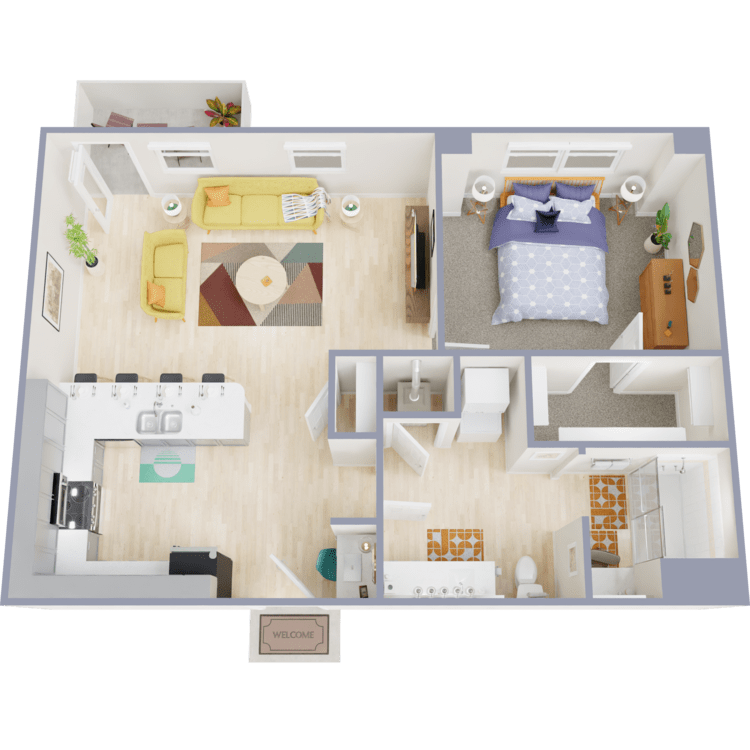
A3
Details
- Beds: 1 Bedroom
- Baths: 1
- Square Feet: 712
- Rent: $1700-$1775
- Deposit: $300
Floor Plan Amenities
- 9Ft Ceilings
- All-electric Kitchen
- Balcony or Patio
- Cable Ready
- Carpeted Floors in Bedrooms
- Ceiling Fans
- Central Air and Heating
- Disability Access
- Dishwasher
- Microwave
- Mini Blinds
- Pantry
- Refrigerator
- Views Available
- Vinyl Plank Flooring throughout
- Walk-in Closets
- Washer and Dryer in Home
* In Select Apartment Homes
2 Bedroom Floor Plan

B1
Details
- Beds: 2 Bedrooms
- Baths: 2
- Square Feet: 853
- Rent: $1825-$1995
- Deposit: $400
Floor Plan Amenities
- 9Ft Ceilings
- All-electric Kitchen
- Balcony or Patio *
- Cable Ready
- Carpeted Floors in Bedrooms
- Ceiling Fans
- Central Air and Heating
- Disability Access
- Dishwasher
- Garage
- Microwave
- Mini Blinds
- Pantry
- Refrigerator
- Views Available
- Vinyl Plank Flooring throughout
- Walk-in Closets
- Washer and Dryer in Home
* In Select Apartment Homes
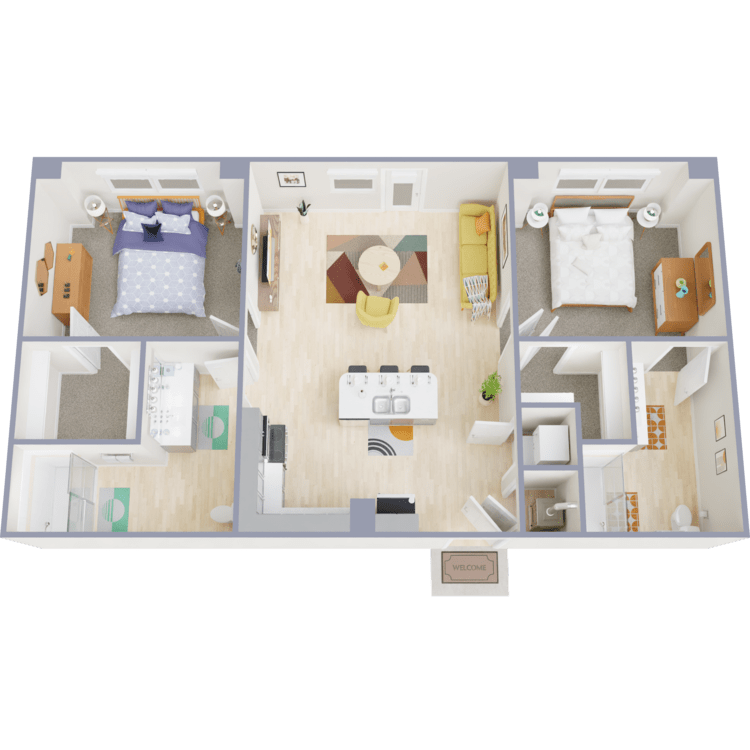
B2
Details
- Beds: 2 Bedrooms
- Baths: 2
- Square Feet: 894
- Rent: $1875-$2050
- Deposit: $400
Floor Plan Amenities
- 9Ft Ceilings
- All-electric Kitchen
- Balcony or Patio *
- Cable Ready
- Carpeted Floors in Bedrooms
- Ceiling Fans
- Central Air and Heating
- Disability Access
- Dishwasher
- Garage
- Microwave
- Mini Blinds
- Pantry
- Refrigerator
- Views Available
- Vinyl Plank Flooring throughout
- Walk-in Closets
- Washer and Dryer in Home
* In Select Apartment Homes
Show Unit Location
Select a floor plan or bedroom count to view those units on the overhead view on the site map. If you need assistance finding a unit in a specific location please call us at 214-730-5196 TTY: 711.

Amenities
Explore what your community has to offer
Community Amenities
- 24-Hour Courtesy Patrol
- Beautiful Landscaping
- Beverage Bar
- Cable Available
- Community Gathering Room with Games
- Community Kitchen
- Covered Parking
- Disability Access
- Easy Access to Freeways and Shopping
- Electric Car Charging Available
- Elevator
- Garage
- Gated Access
- High-speed Internet Access
- On-call Maintenance
- On-site Maintenance
- Parcel Lockers
- Picnic Area with Barbecue
- Public Parks Nearby
- Rooftop Patio
- Shimmering Swimming Pool
- State-of-the-art Fitness Center
Apartment Features
- 9Ft Ceilings
- All-electric Kitchen
- Balcony or Patio*
- Cable Ready
- Carpeted Floors in Bedrooms
- Ceiling Fans
- Central Air and Heating
- Covered Parking*
- Disability Access*
- Dishwasher
- Garage*
- Microwave
- Mini Blinds
- Pantry
- Refrigerator
- Views Available
- Vinyl Plank Flooring throughout
- Walk-in Closets
- Washer and Dryer in Home
* In Select Apartment Homes
Pet Policy
Pets Welcome Upon Approval. Two indoor pets per apartment Breed Restrictions Apply $400 Cat Fee Non-Refundable per pet $400 Dog Fee Non-Refundable per pet Pet Rent: $25 per month per pet Letter required by Certified Veterinarian for proof of breed, weight, and required vaccinations. Pet Amenities: Pet Waste Stations.
Photos
Amenities
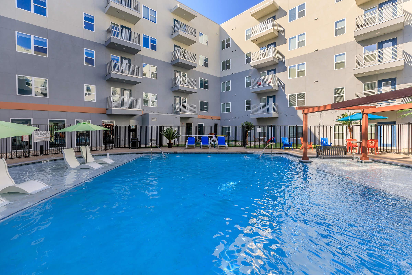
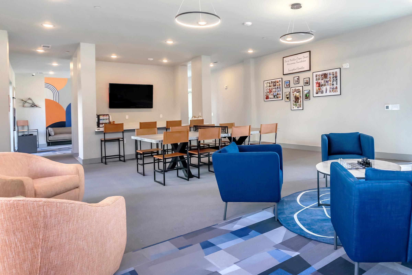
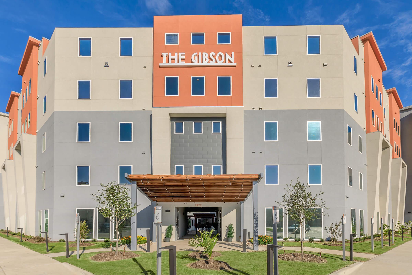
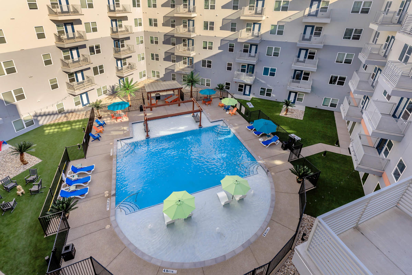
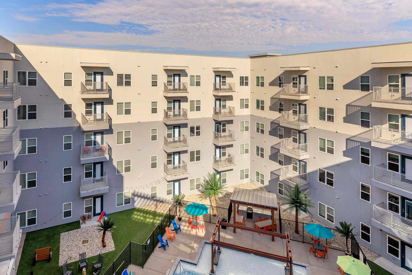
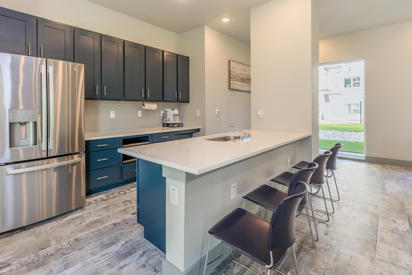
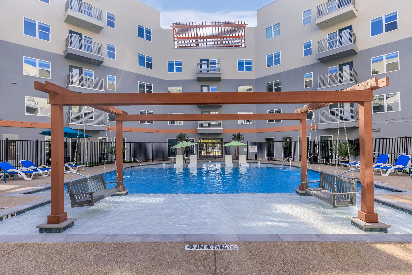
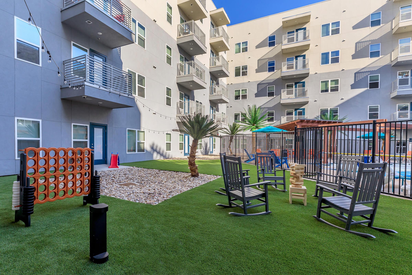

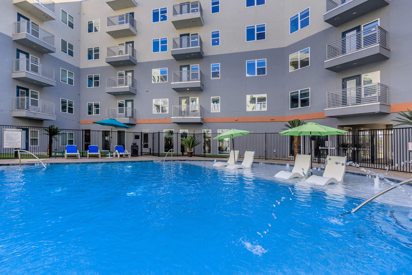
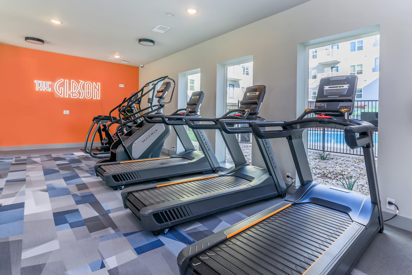
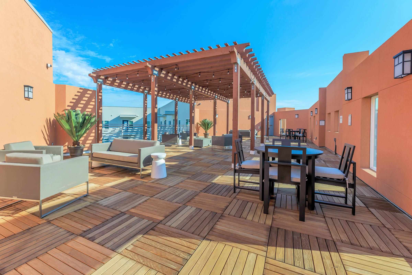
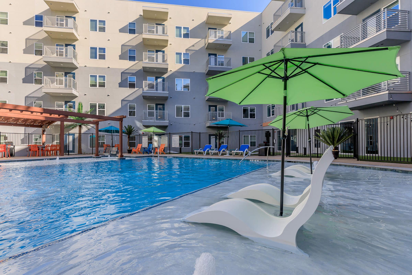
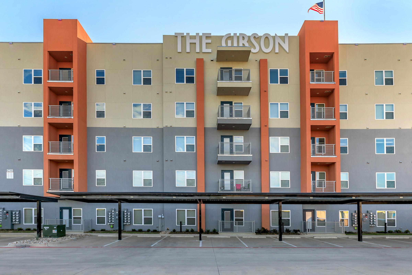
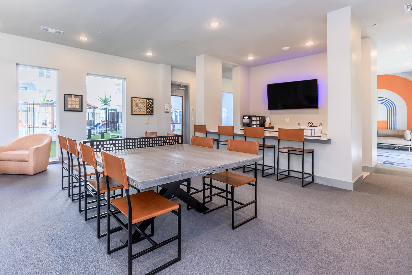
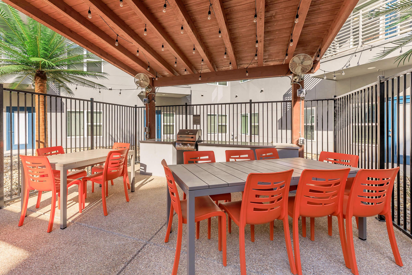
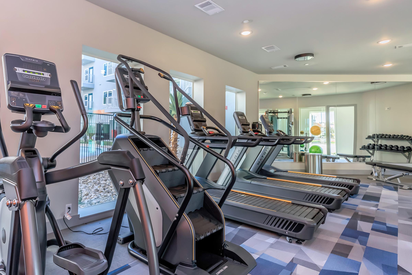
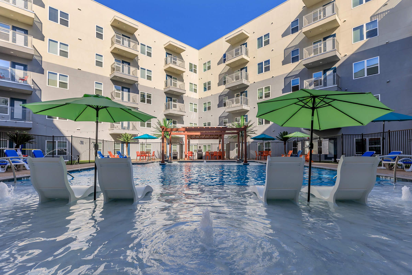
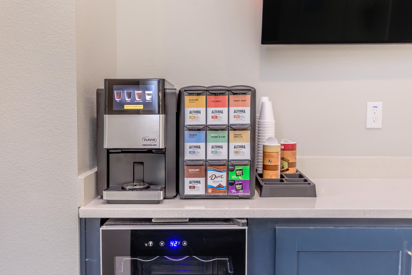
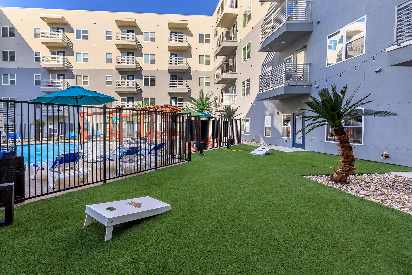

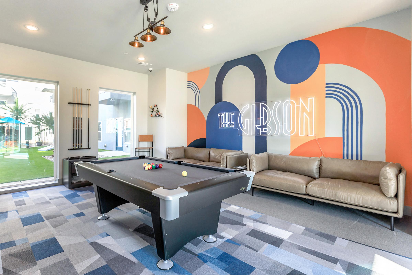
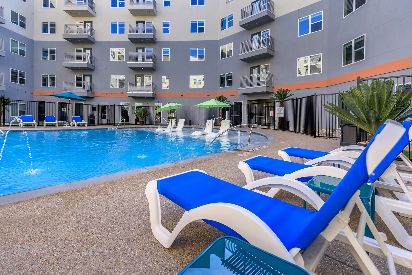
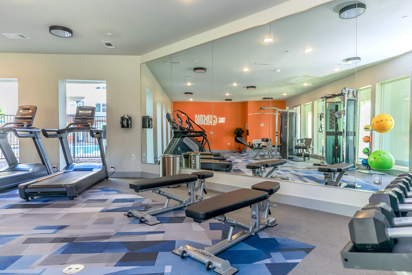
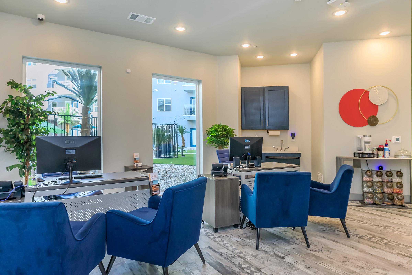
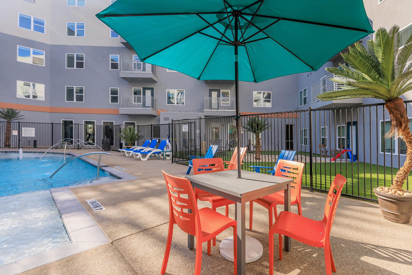
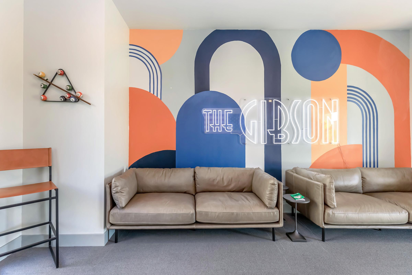
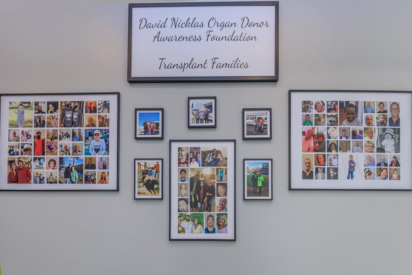
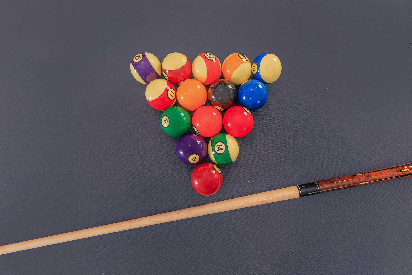
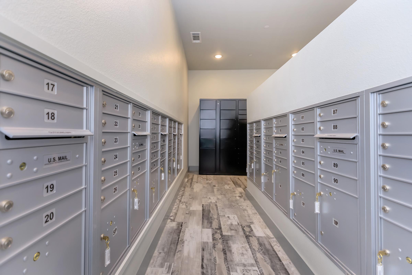
A2















Neighborhood
Points of Interest
The Gibson Apartments
Located 2422 South Carrier Parkway Grand Prairie, TX 75051Amusement Park
Bank
Cafes, Restaurants & Bars
Elementary School
Entertainment
Fitness Center
Grocery Store
High School
Middle School
Park
Pharmacy
Post Office
Preschool
Restaurant
Salons
Shopping
University
Contact Us
Come in
and say hi
2422 South Carrier Parkway
Grand Prairie,
TX
75051
Phone Number:
214-730-5196
TTY: 711
Office Hours
Monday through Friday: 9:00 AM to 6:00 PM. Saturday: 10:00 AM to 5:00 PM. Sunday: Closed.